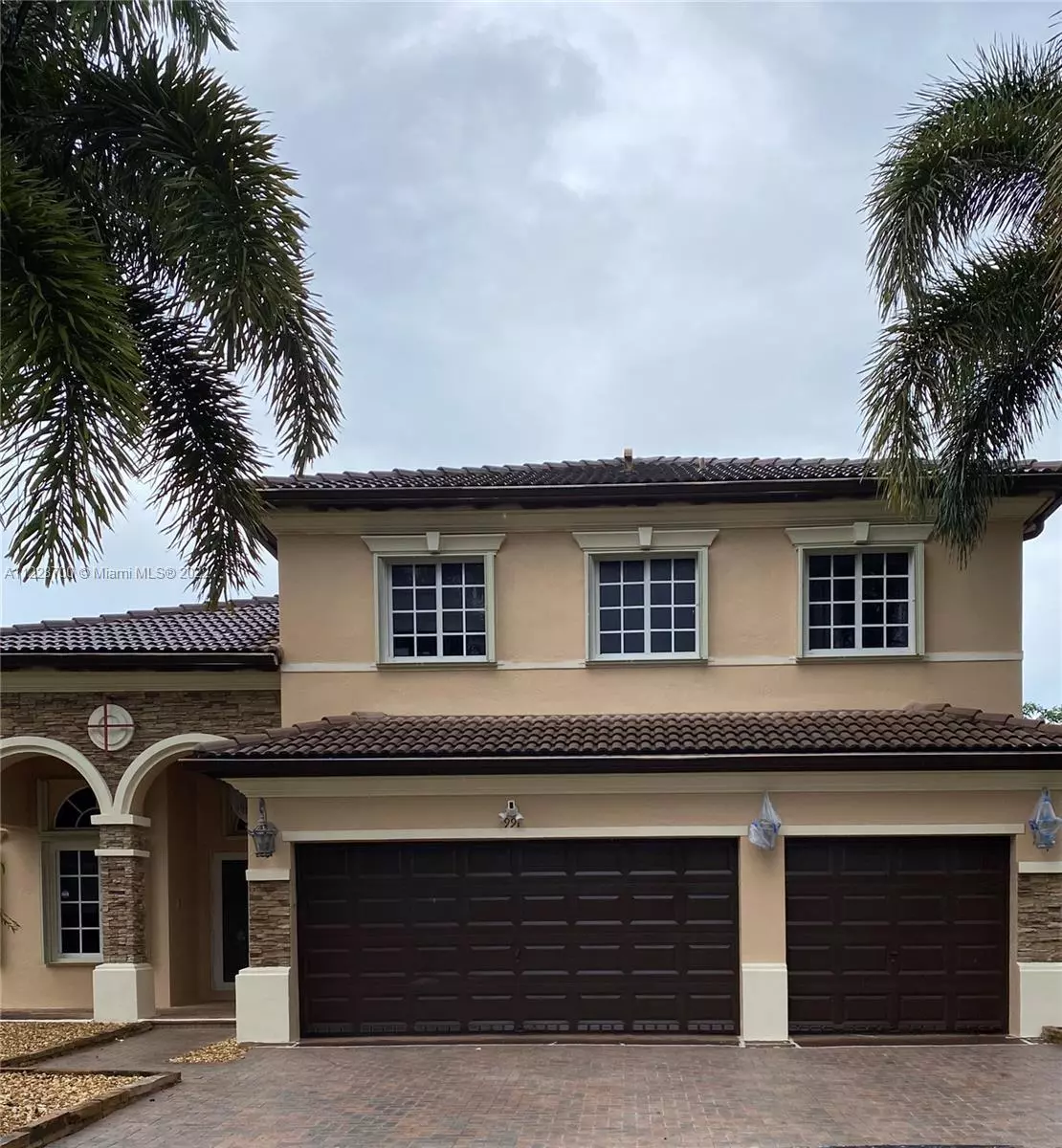$599,999
$599,999
For more information regarding the value of a property, please contact us for a free consultation.
991 NE 36th Ave Homestead, FL 33033
4 Beds
4 Baths
2,792 SqFt
Key Details
Sold Price $599,999
Property Type Single Family Home
Sub Type Single Family Residence
Listing Status Sold
Purchase Type For Sale
Square Footage 2,792 sqft
Price per Sqft $214
Subdivision Estates At Mendicino
MLS Listing ID A11228700
Sold Date 08/31/22
Style Detached,Two Story
Bedrooms 4
Full Baths 3
Half Baths 1
Construction Status Resale
HOA Fees $150/mo
HOA Y/N Yes
Year Built 2005
Annual Tax Amount $7,358
Tax Year 2021
Contingent Pending Inspections
Lot Size 6,000 Sqft
Property Description
One of a kind home in one of the most exclusive neighborhood in Homestead. As soon as you walk into this house you feel like at home. This is a 4 bedrooms 3 1/2 baths, offering 2 master bedrooms one on the first floor and the main one on the second floor which includes a sauna and two walking closets. This home offers high ceilings, great open spaces, beautiful remodeled kitchen w/island, stainless steel appliances, remodeled bathrooms, Screen patio with a brand new jacuzzi. The garage offers a mini split A/C, automated garage doors and insulated doors to keep the heat out. Hurricane shutters through out the house, impact front doors and so much more. Don't miss out on this unique gem, it will not last.
Location
State FL
County Miami-dade County
Community Estates At Mendicino
Area 79
Interior
Interior Features Bedroom on Main Level, French Door(s)/Atrium Door(s), First Floor Entry, Kitchen Island, Upper Level Master, Attic
Heating Central
Cooling Central Air, Ceiling Fan(s)
Flooring Other, Wood
Furnishings Negotiable
Appliance Dryer, Dishwasher, Electric Range, Electric Water Heater, Freezer, Disposal, Microwave, Refrigerator, Self Cleaning Oven, Washer
Exterior
Exterior Feature Enclosed Porch, Fence, Lighting, Room For Pool, Storm/Security Shutters
Parking Features Attached
Garage Spaces 3.0
Pool None, Community
Community Features Clubhouse, Fitness, Gated, Pool
View Y/N No
View None
Roof Type Barrel
Porch Porch, Screened
Garage Yes
Building
Lot Description < 1/4 Acre
Faces East
Story 2
Sewer Public Sewer
Water Public
Architectural Style Detached, Two Story
Level or Stories Two
Structure Type Block
Construction Status Resale
Others
Pets Allowed No Pet Restrictions, Yes
Senior Community No
Tax ID 10-79-10-010-0440
Security Features Security Gate,Gated Community,Smoke Detector(s),Security Guard
Acceptable Financing Cash, Conventional, FHA
Listing Terms Cash, Conventional, FHA
Financing VA
Pets Allowed No Pet Restrictions, Yes
Read Less
Want to know what your home might be worth? Contact us for a FREE valuation!

Our team is ready to help you sell your home for the highest possible price ASAP
Bought with Avanti Way Realty LLC






